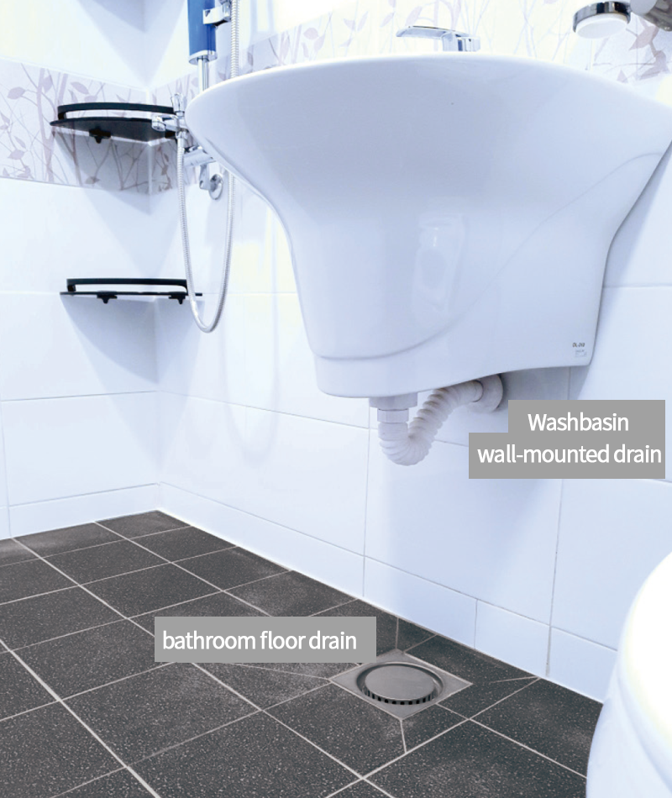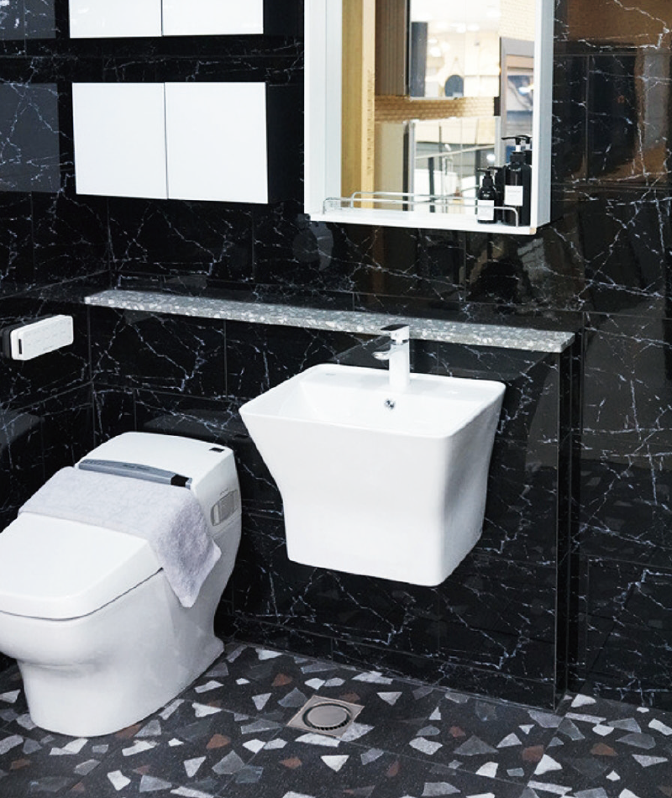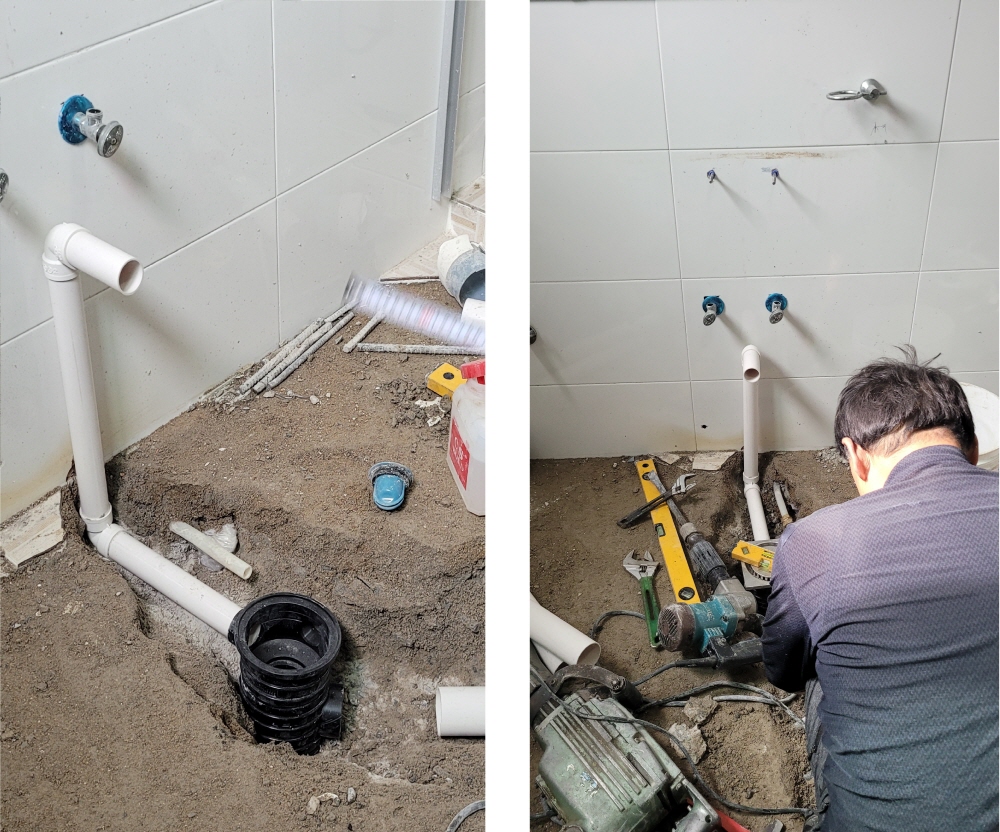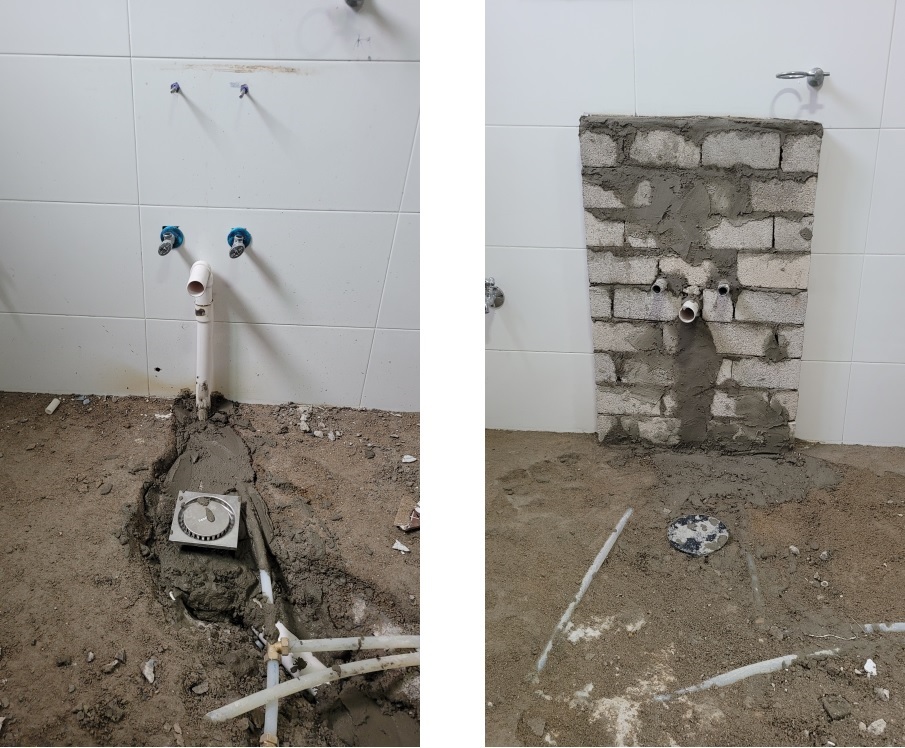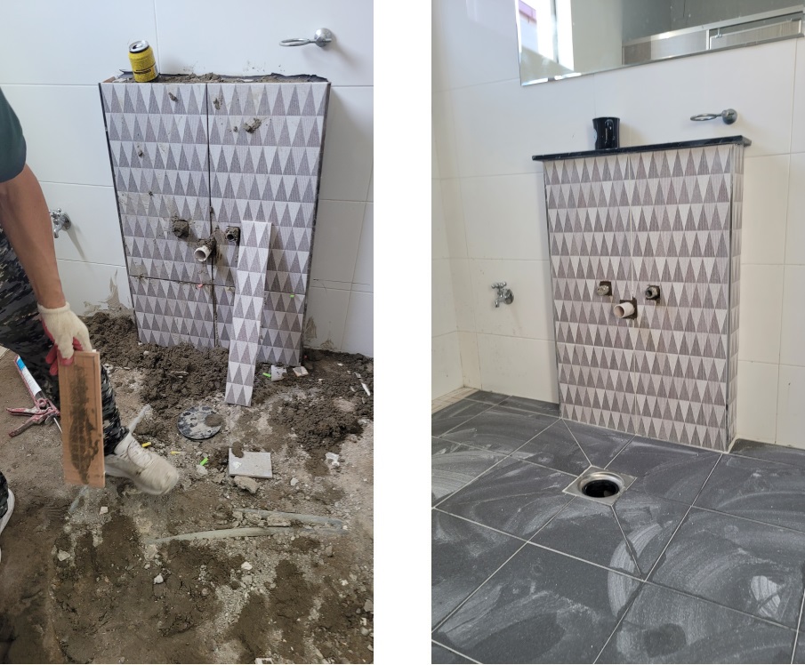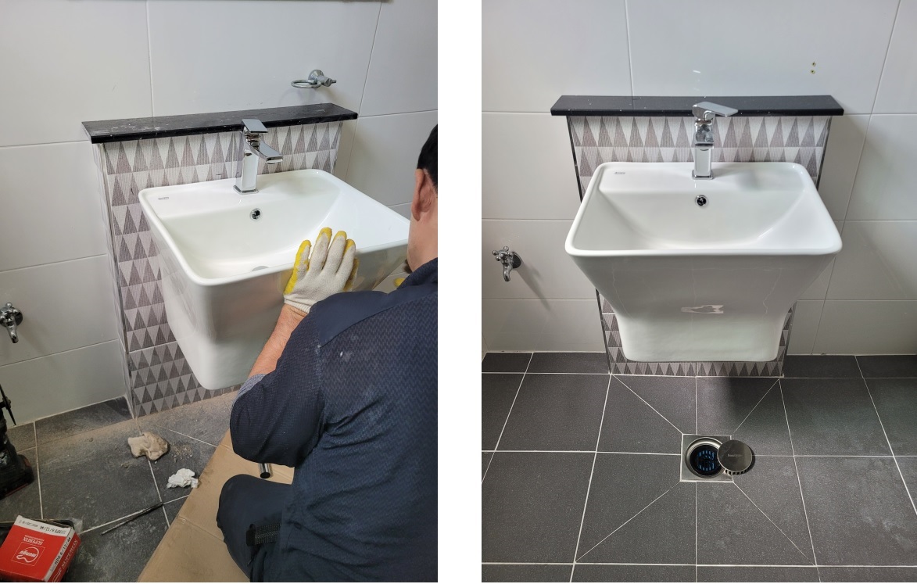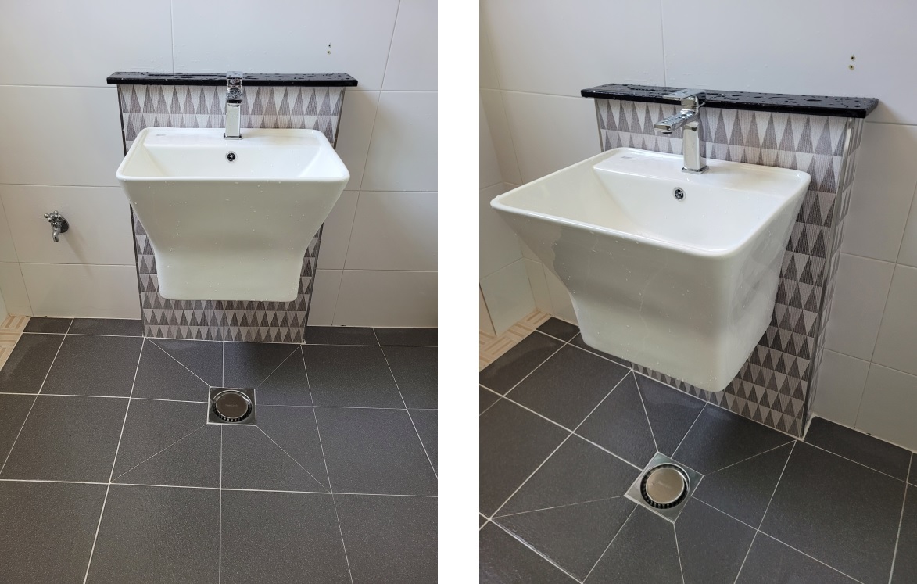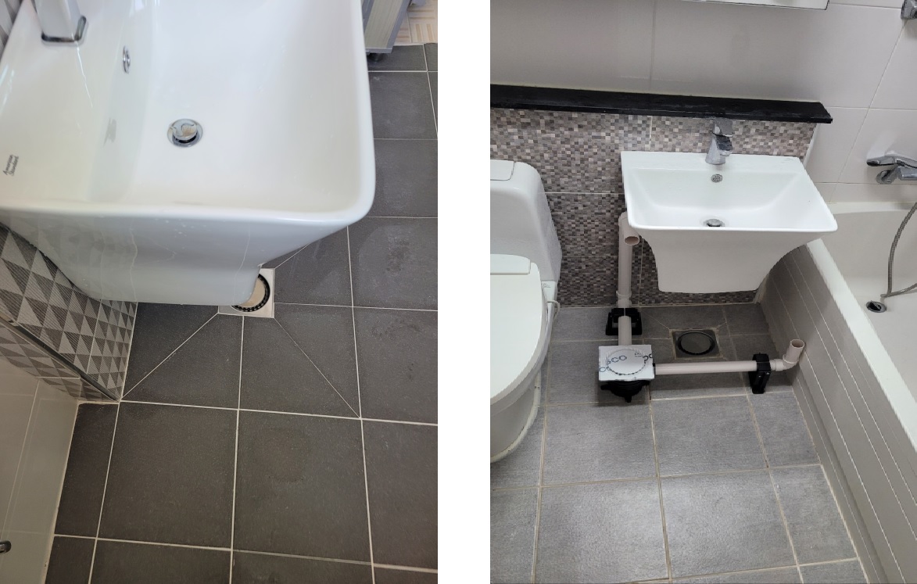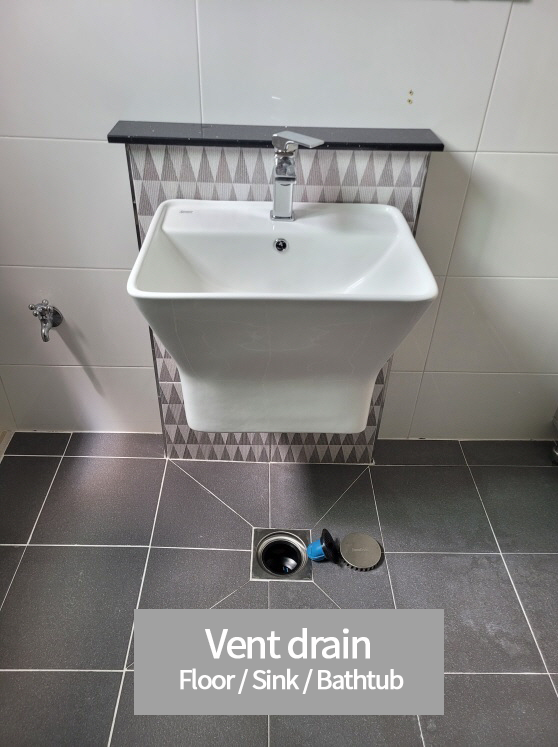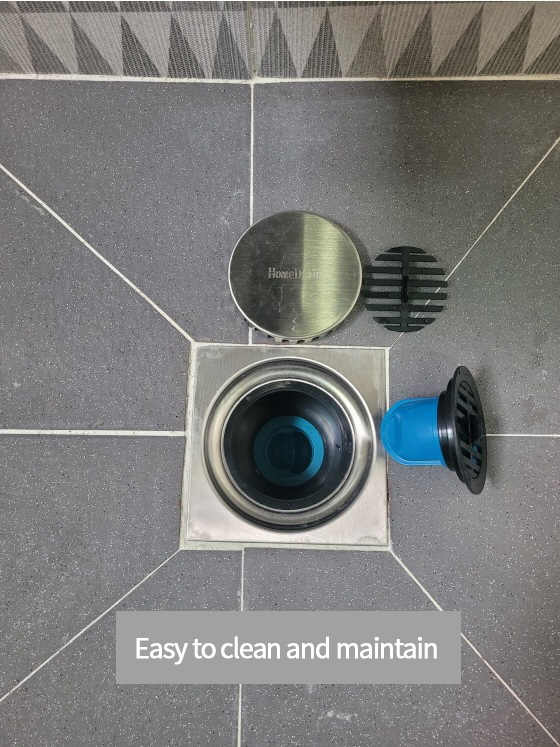
| Vent drain product top | |
|---|---|
| Texture | ABS, Stainless |
| Standard | 200X200 |
| Piping standards | ∅100A |
| Drain | Upper and lower height adjustment function |
| Vent drain product bottom/sleeve top and bottom | |
|---|---|
| Texture | ABS |
| Side pipe piping specifications | ∅35A |
| 35A horizontal pipe | Length 350mm |
| 35A vertical pipe | Length 400mm |
| Body (B) | Height : 150mm / Width : ∅100 |
| Lower piping specifications | ∅50A ~ 75A |
| Place of use | Apartment/Officetel/Hotel/ Villa/Multi-family home/ Country house/Other |
The vent drain is a drainage and ventilation system in which the drainage and ventilation are automatically interconnected, and when air is needed during drainage, it opens in a domino-like manner and closes immediately after smooth drainage, thereby preventing odor, pests, and various viruses from the vent drain.
The advantage of using, designing and constructing a vent drain is that it supplies air directly instead of multiple vent pipes and vent valves, solving the problem of negative pressure and (various siphons) causing water to be sucked down toilets, bathroom floors, sinks, bathtubs and sanitary fixtures (water seal destruction).
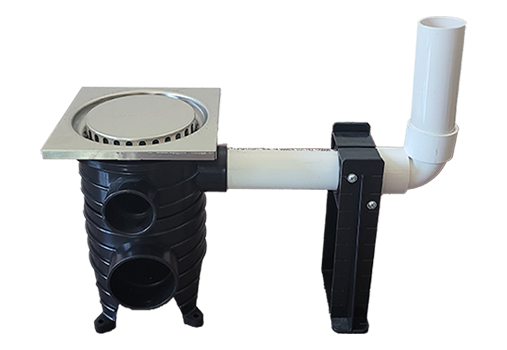
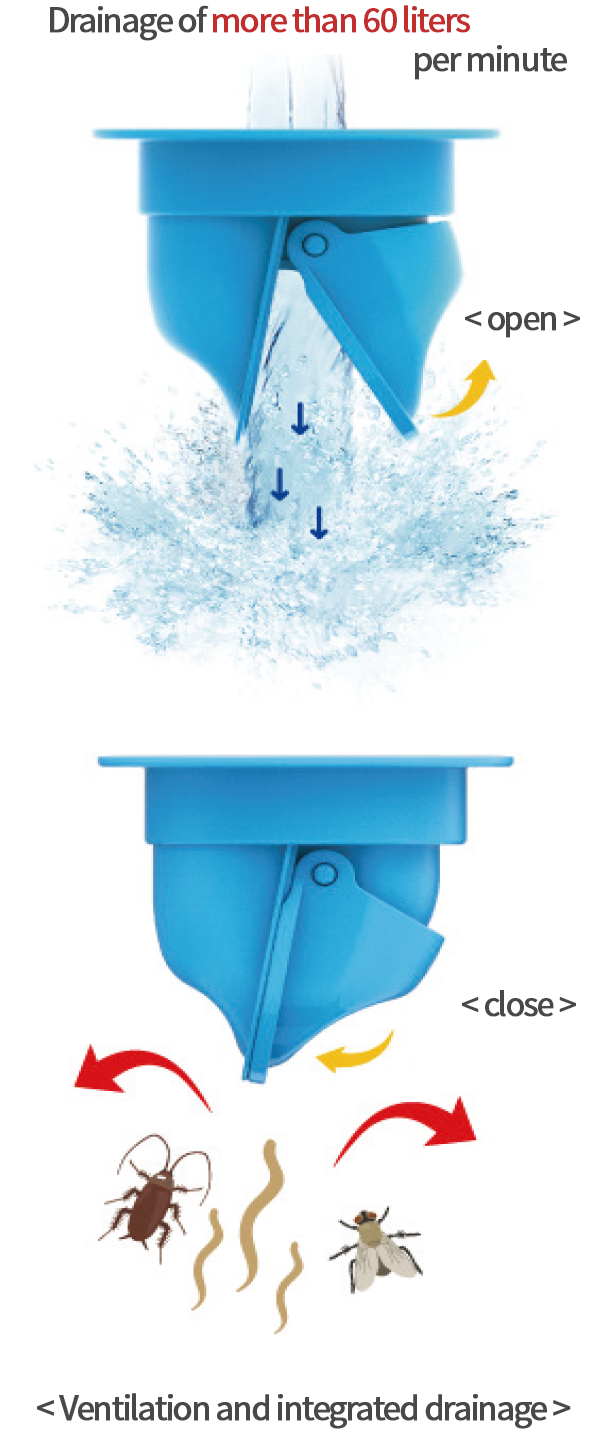
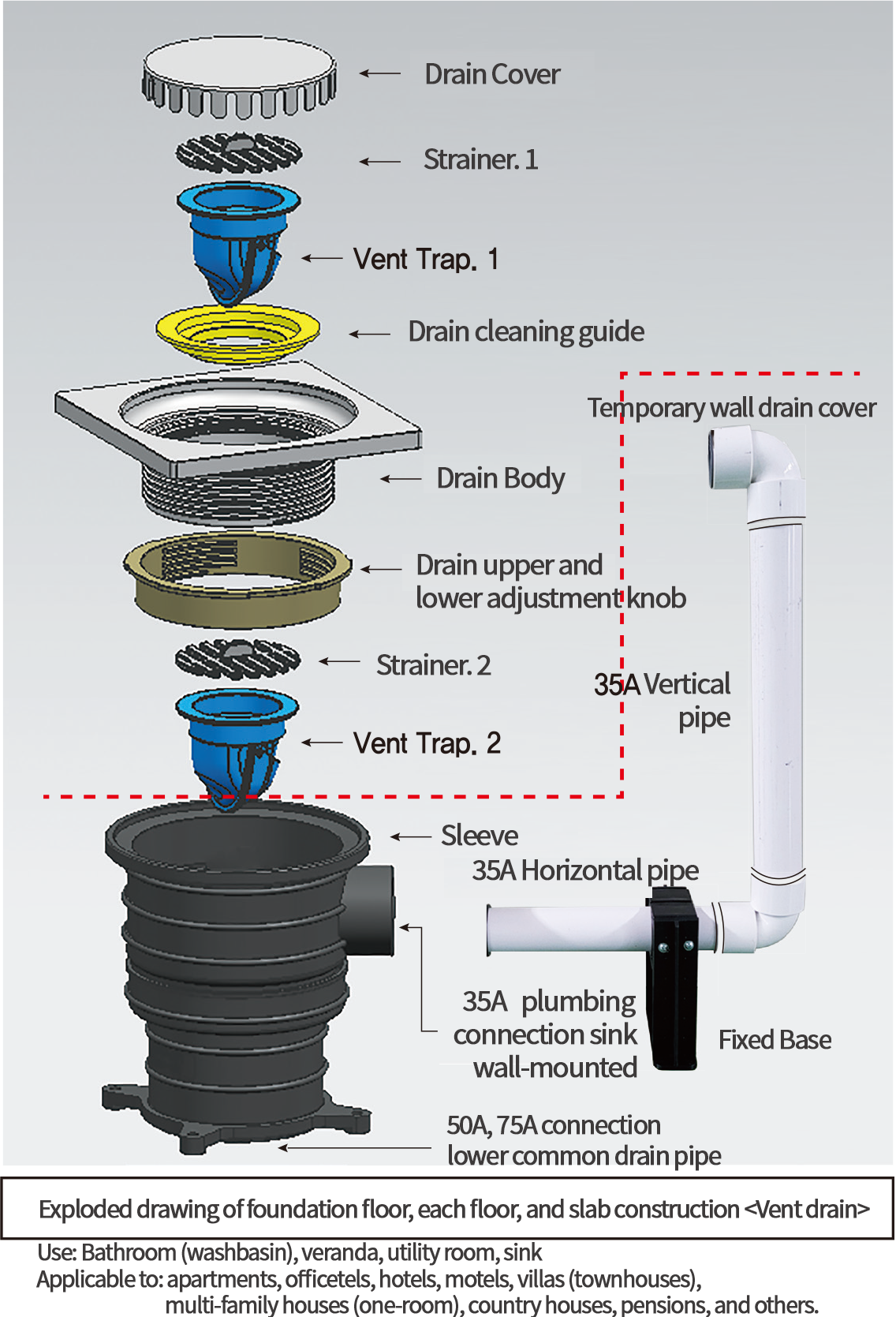
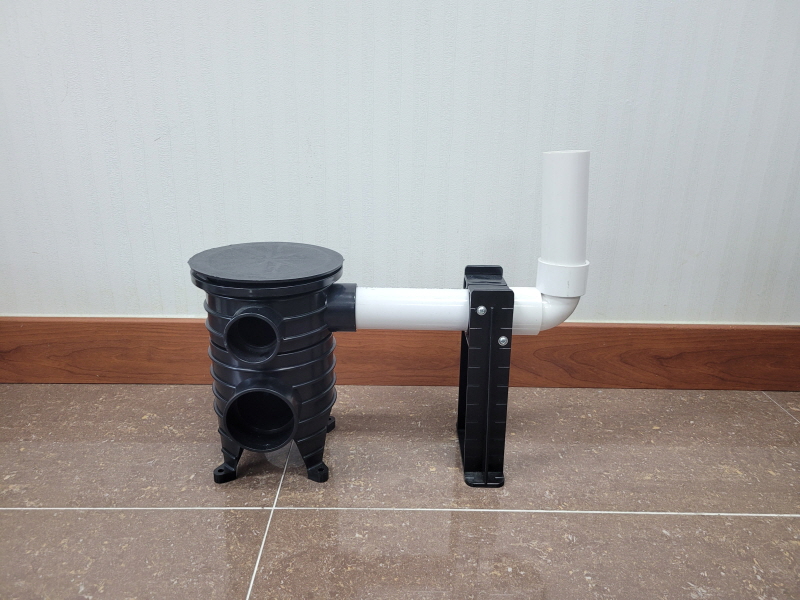
Each pipe joint is assembled with PVC bond. After reviewing the design drawings, the slab floor and sleeve are constructed.
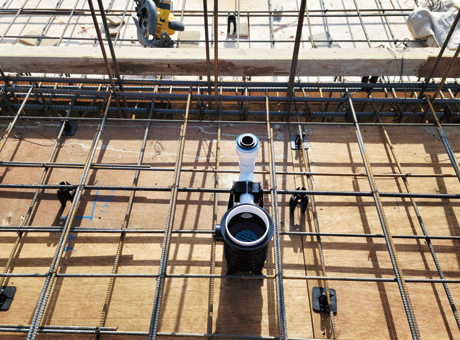
The part below the dotted line (including sleeve) is assembled before Con-c pouring.
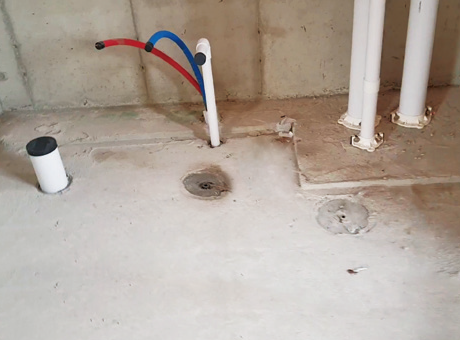
After pouring concrete and waterproofing the second time, the area above the dotted line is finished with tiles including drain.
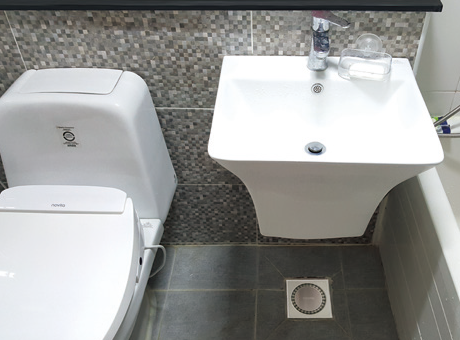
After construction, clean the strainer, trap, and other parts thoroughly of any foreign matter and then assemble them.
